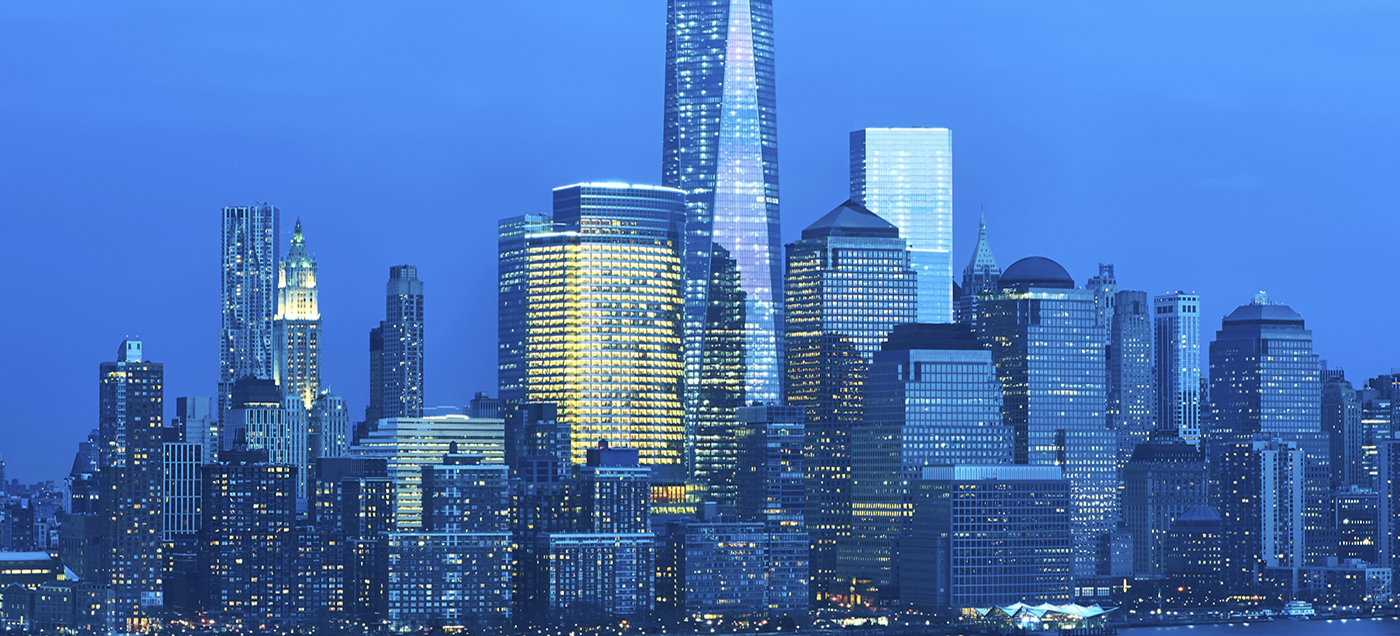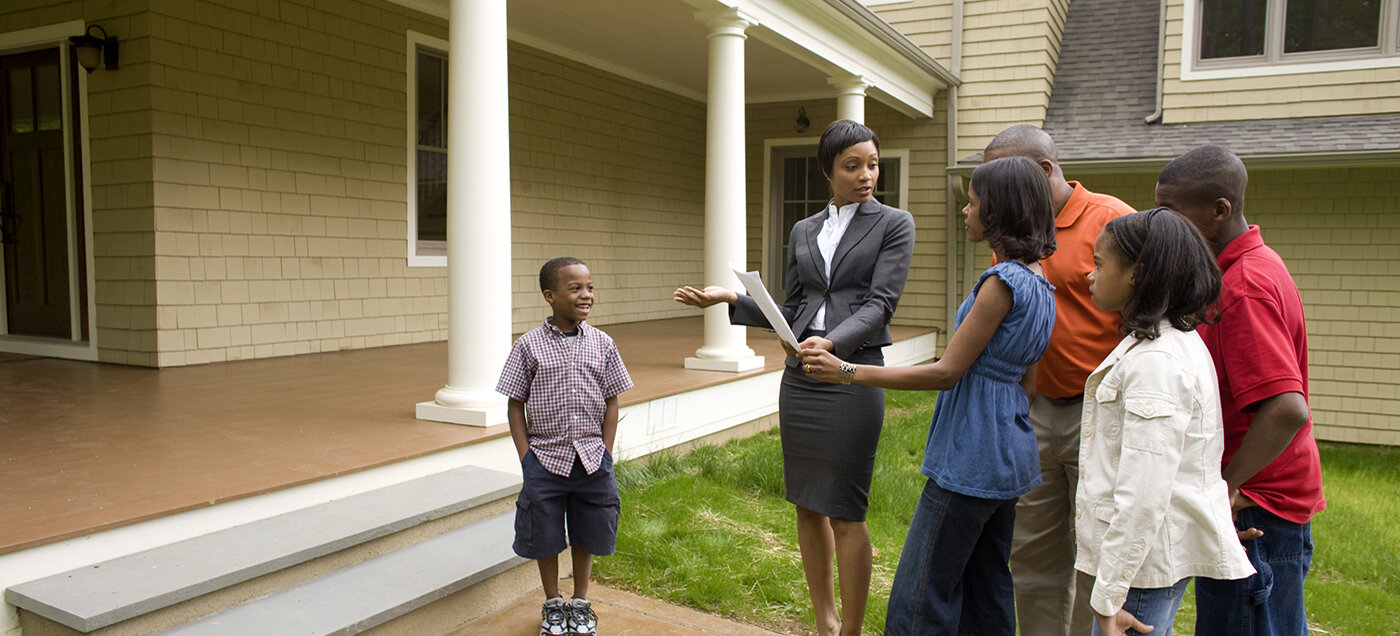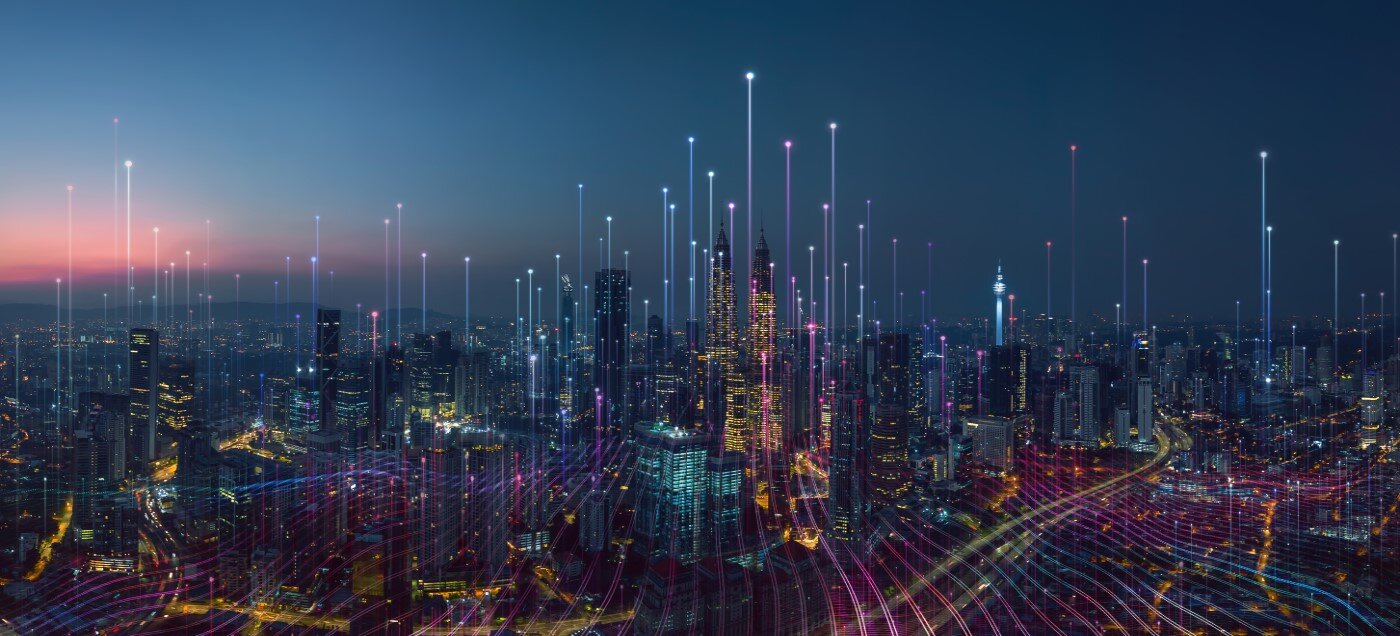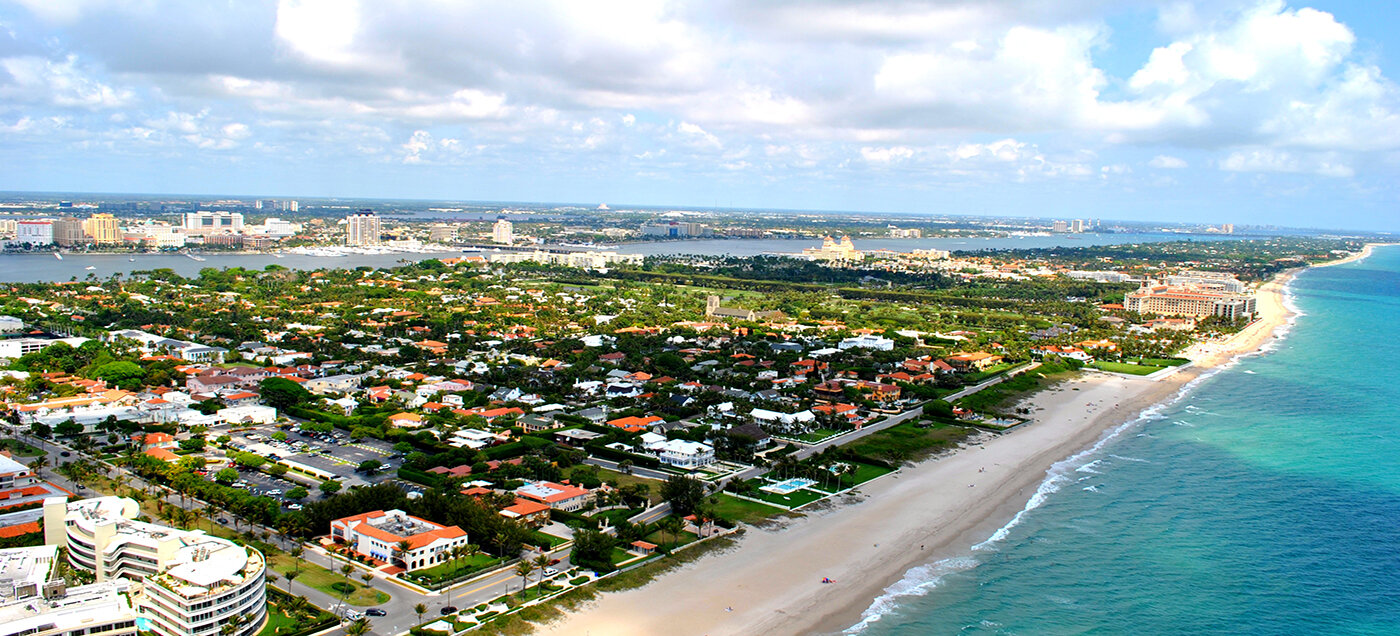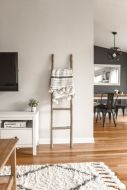Carvalho House / FGMF
The Carvalho House is based on a very objective investigation of the organization of the program of a weekend house on a large flat plot facing a lake. Given such a special condition, the majority of spaces are composed of large glass panels, as in classical modernist houses, connecting the internal and external spaces.

 © Fran Parente
© Fran Parente
- architects: FGMF
- Location: Porto Feliz, State of São Paulo, 18540-000, Brazil
- Project Year: 2022
- Photographs: Fran Parente
- Area: 653.0 m2
What's Your Reaction?







