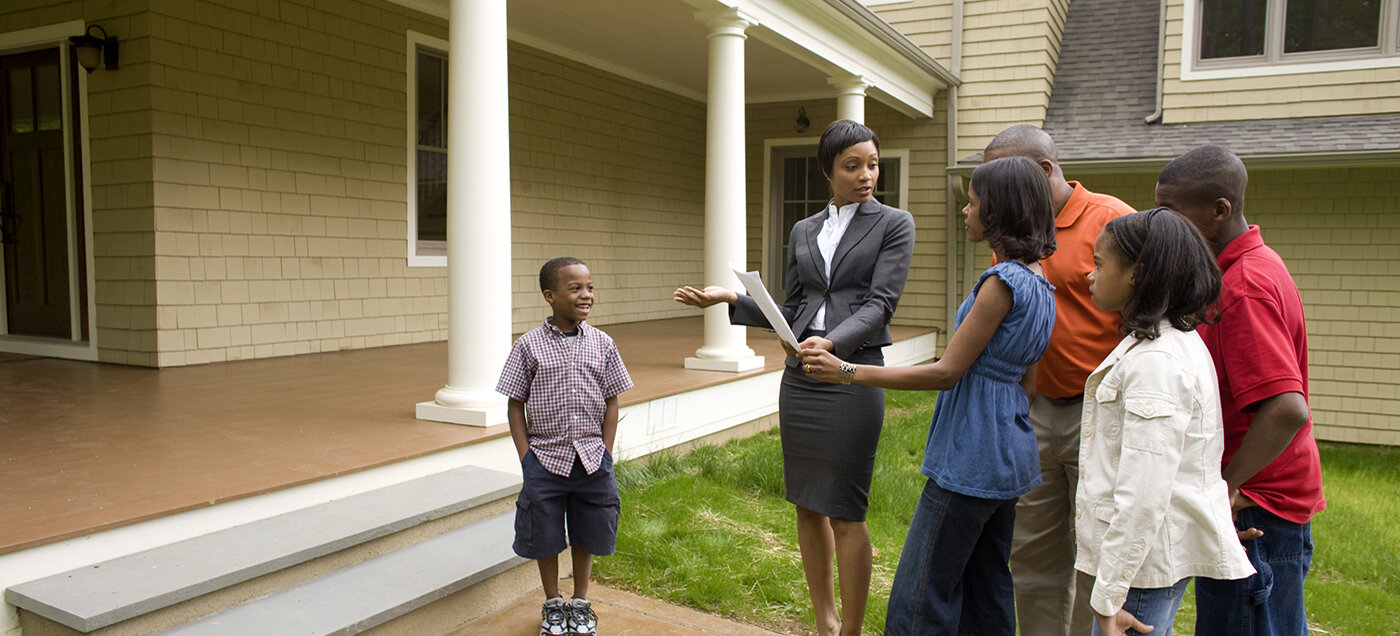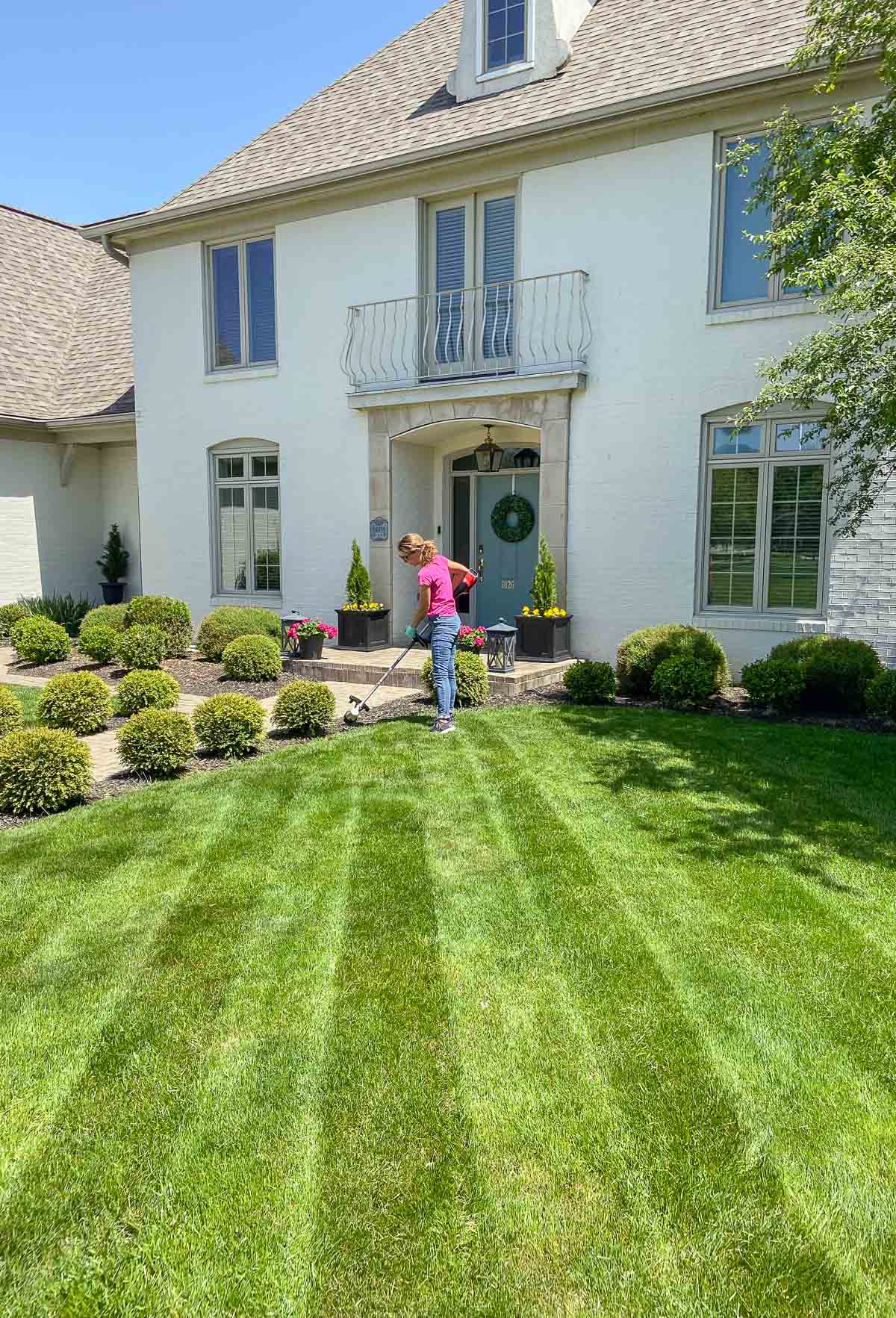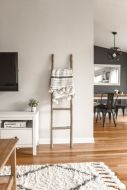Exploring the Advantages of Home Planning Software
Back in the old days, designing a home was all about detailed drawings, blueprints, and little models you could touch. But now, thanks to home design software, things have gotten way easier and cooler. This software has totally changed the game, making home planning quicker, simpler, and way more fun. It’s like the design world went from black and white to Technicolor. Visualizing Homes: 2D and 3D Benefits The virtual design tools let you create 2D and 3D models, providing a visual representation of your entire home or specific rooms. The 2D model can be used as floor plan layout, illustrating doors, windows, and walls to aid users in optimizing space utilization. On the other hand, 3D models enable you to observe the plan from various perspectives, offering an accurate virtual copy of your apartment. Users can create detailed, lifelike images of their homes, allowing them to explore and refine every aspect of the design. This immersive experience offers a realistic preview of the final product, enabling better decision-making throughout the design process. Simplified Design: Easy Customization for Everyone Whether you are planning a complete home renovation or just giving a room a facelift, design software provides a variety of customization options. Users can explore various color palettes, experiment with furniture placements, and play with architectural elements to discover the ideal combination that aligns with their tastes. From mixing and matching colors to experimenting with different furniture arrangements, you can unleash your inner design guru. Moreover, home planning software offers user-friendly interfaces, ensuring accessibility for those without a design background. With intuitive features, drag-and-drop functionality, and an array of pre-built templates, the design process becomes simplified, catering to a broader audience. This approach allows users to concentrate more on creativity and less on mastering complex tools, making home design an enjoyable and inclusive experience. Real-Time Collaboration Architects, designers, and homeowners can collaborate in real-time, sharing ideas, making adjustments, and ensuring that everyone involved is on the same page. This fosters effective communication, collective brainstorming, and swift adaptations, guaranteeing a high level of understanding. Furthermore, home planning software serves as a virtual testing ground, allowing users to experiment with different design elements before committing to physical changes. This helps in preventing costly errors and ensures that the final design meets the desired specifications. Eco-Friendly Home Planning Home planning apps not only support collaborative efforts and serve as a virtual testing area but also embrace eco-conscious principles. Some advanced design software incorporates green features, allowing users to explore eco-friendly design options. This consideration for environmental impact aligns with the growing trend towards sustainable and energy-efficient homes. Tools for Staying within Your Design Budget Virtual design software often includes tools for cost estimation, helping users to stay within budget. By inputting material costs, labor expenses, and other relevant data, you can get a realistic estimate of the total project cost, allowing for better financial planning. And, last but not least, the home planning software significantly reduces the time required for the design phase of a project. The ability to quickly visualize and modify designs accelerates decision-making, ultimately expediting the entire construction or renovation process. In a nutshell, thanks to their user-friendly interfaces, advanced features, and real-time collaboration capabilities, digital design tools are really effective, smart, and comfy for those who want to transform their unique visions into tangible, well-planned living spaces. As technology continues to advance, the future of design software promises even more innovative solutions, further shaping the way we conceptualize and create our homes. The post Exploring the Advantages of Home Planning Software appeared first on Amazing Interior Design.

Back in the old days, designing a home was all about detailed drawings, blueprints, and little models you could touch. But now, thanks to home design software, things have gotten way easier and cooler. This software has totally changed the game, making home planning quicker, simpler, and way more fun. It’s like the design world went from black and white to Technicolor. Visualizing Homes: 2D and 3D Benefits The virtual design tools let you create 2D and 3D models, providing a visual representation of your entire home or specific rooms. The 2D model can be used as floor plan layout, illustrating doors, windows, and walls to aid users in optimizing space utilization. On the other hand, 3D models enable you to observe the plan from various perspectives, offering an accurate virtual copy of your apartment. Users can create detailed, lifelike images of their homes, allowing them to explore and refine every aspect of the design. This immersive experience offers a realistic preview of the final product, enabling better decision-making throughout the design process. Simplified Design: Easy Customization for Everyone Whether you are planning a complete home renovation or just giving a room a facelift, design software provides a variety of customization options. Users can explore various color palettes, experiment with furniture placements, and play with architectural elements to discover the ideal combination that aligns with their tastes. From mixing and matching colors to experimenting with different furniture arrangements, you can unleash your inner design guru. Moreover, home planning software offers user-friendly interfaces, ensuring accessibility for those without a design background. With intuitive features, drag-and-drop functionality, and an array of pre-built templates, the design process becomes simplified, catering to a broader audience. This approach allows users to concentrate more on creativity and less on mastering complex tools, making home design an enjoyable and inclusive experience. Real-Time Collaboration Architects, designers, and homeowners can collaborate in real-time, sharing ideas, making adjustments, and ensuring that everyone involved is on the same page. This fosters effective communication, collective brainstorming, and swift adaptations, guaranteeing a high level of understanding. Furthermore, home planning software serves as a virtual testing ground, allowing users to experiment with different design elements before committing to physical changes. This helps in preventing costly errors and ensures that the final design meets the desired specifications. Eco-Friendly Home Planning Home planning apps not only support collaborative efforts and serve as a virtual testing area but also embrace eco-conscious principles. Some advanced design software incorporates green features, allowing users to explore eco-friendly design options. This consideration for environmental impact aligns with the growing trend towards sustainable and energy-efficient homes. Tools for Staying within Your Design Budget Virtual design software often includes tools for cost estimation, helping users to stay within budget. By inputting material costs, labor expenses, and other relevant data, you can get a realistic estimate of the total project cost, allowing for better financial planning. And, last but not least, the home planning software significantly reduces the time required for the design phase of a project. The ability to quickly visualize and modify designs accelerates decision-making, ultimately expediting the entire construction or renovation process. In a nutshell, thanks to their user-friendly interfaces, advanced features, and real-time collaboration capabilities, digital design tools are really effective, smart, and comfy for those who want to transform their unique visions into tangible, well-planned living spaces. As technology continues to advance, the future of design software promises even more innovative solutions, further shaping the way we conceptualize and create our homes. The post Exploring the Advantages of Home Planning Software appeared first on Amazing Interior Design.
What's Your Reaction?




















