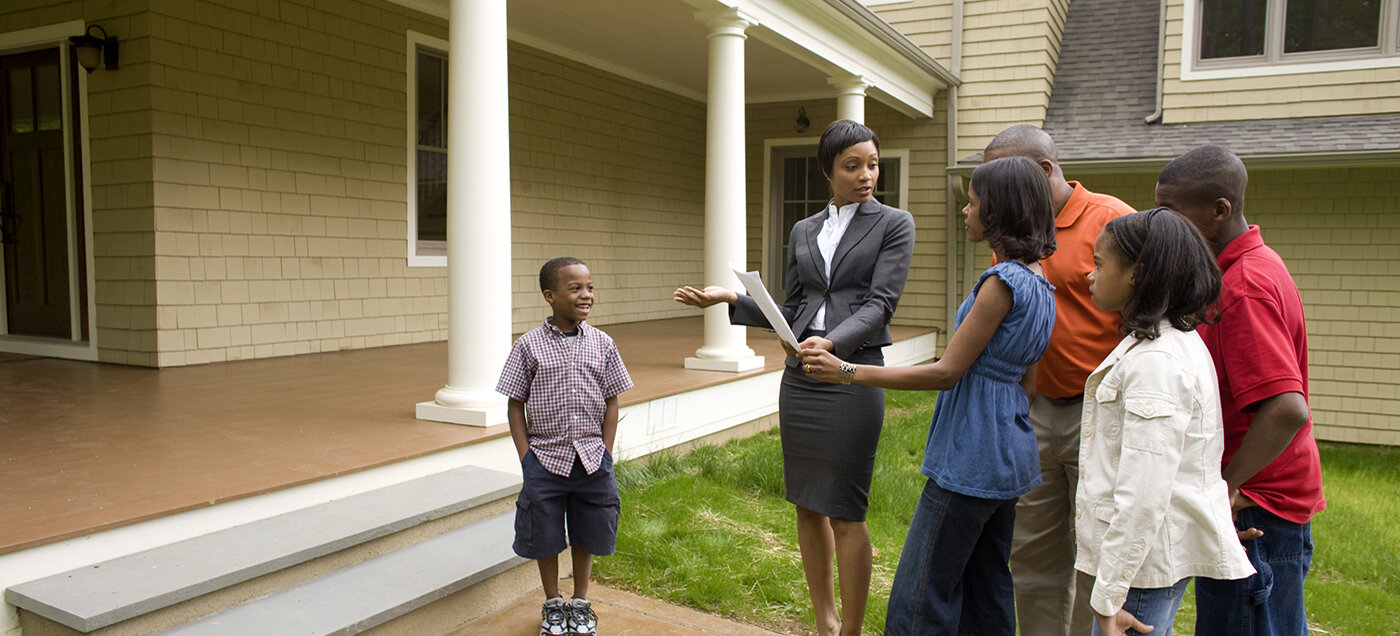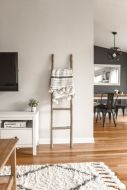House with Indoor Garden / Hiroshi Kinoshita and Associates
Tottori Prefecture, where the site is situated, experiences twice as many rainy days and snowfalls as the San-yo region, making it less conducive to an outdoor garden. Consequently, our proposal involves integrating the garden, typically an outdoor element, into the interior design, seamlessly intertwining rooms with an indoor garden. The site is situated near a park, and the layout has been meticulously planned to maximize proximity to the park side, allowing for an inviting view of the park and facilitating the flow of refreshing breezes. To ensure privacy, especially given the road between the site and the park frequented by neighbors, we minimized the number of openings. The building is also located in a semi-fire zone, so other windows face the courtyard of the welfare facility on the south side, and under-windows are provided in shaded areas.

 Courtesy of Hiroshi Kinoshita and Associates
Courtesy of Hiroshi Kinoshita and Associates
- architects: Hiroshi Kinoshita and Associates
- Location: Tottori, Japan
- Project Year: 2023
- Photographs: Courtesy of Hiroshi Kinoshita and Associates
- Area: 58.0 m2
What's Your Reaction?





















